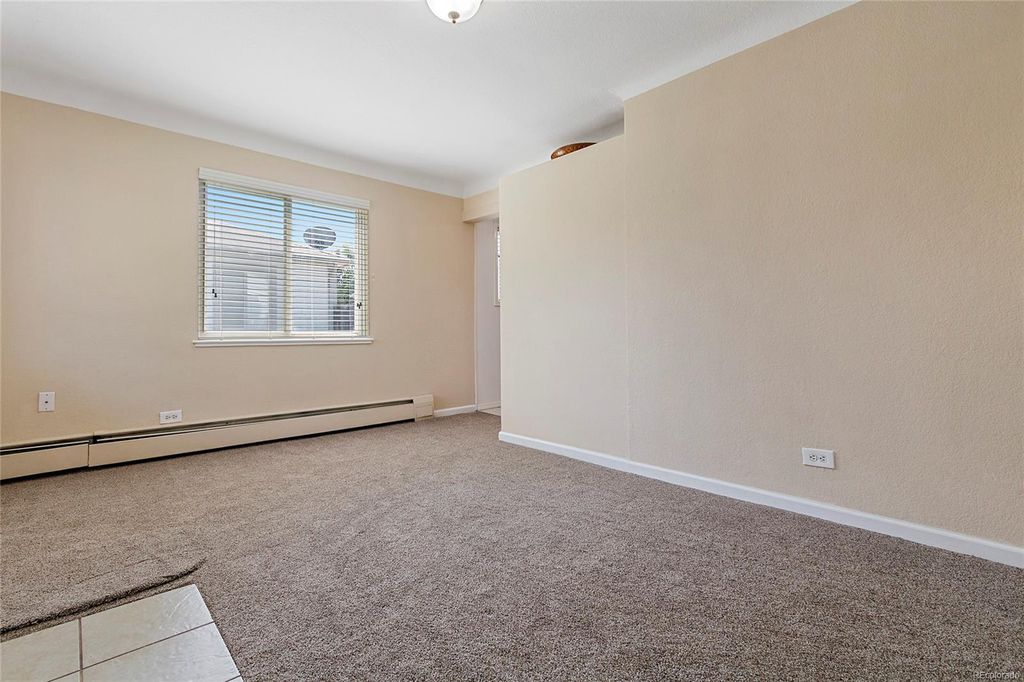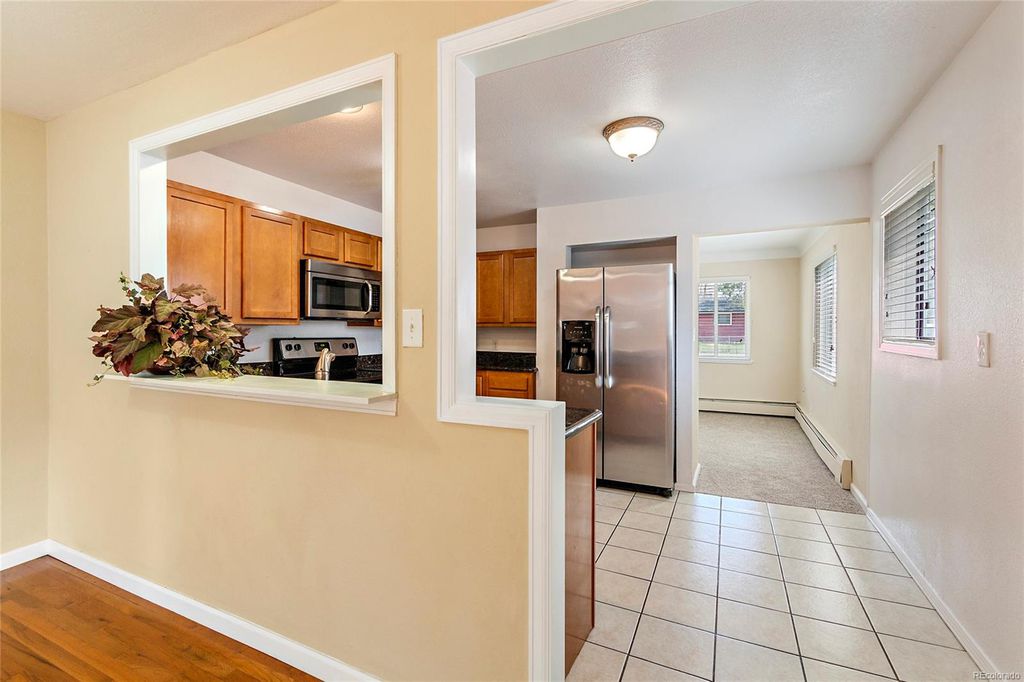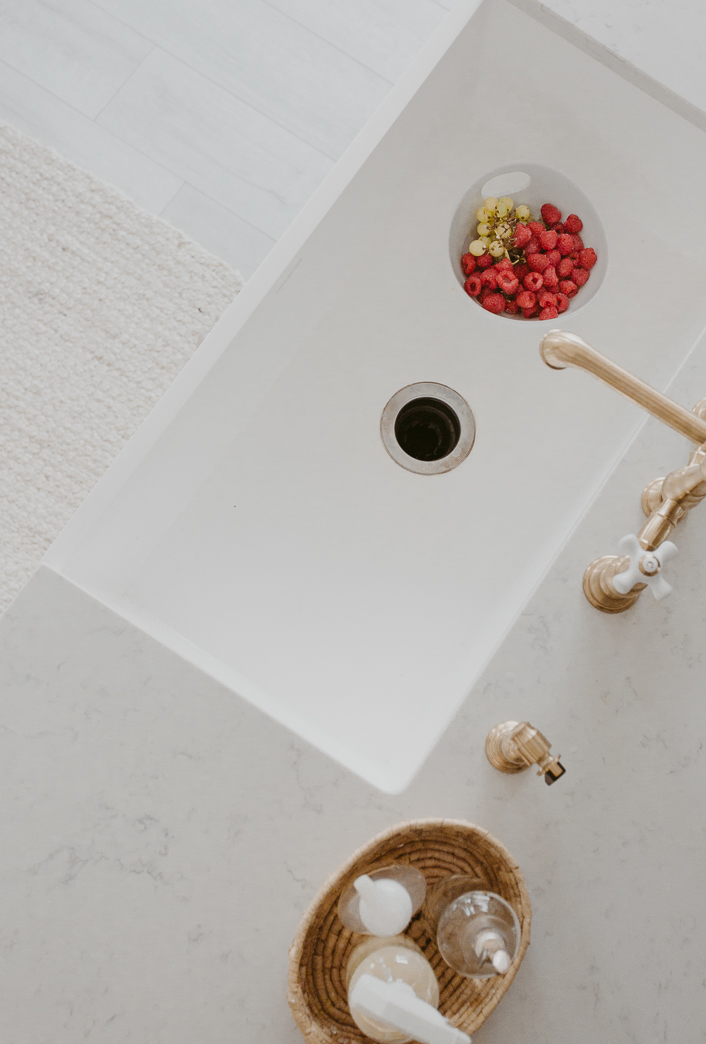our kitchen remodel!
i can’t believeeee it’s finally time to share our kitchen renovation with you guys!
we moved into this home in September (or October? i can’t remember lol) & we knew the first project we wanted to get to was the kitchen. this is our second home that we’ve owned but the first time we did a project of this magnitude. our last house we changed out lights, shelves, etc - but nothing structural.
for our kitchen, we not only knocked out walls but also vaulted our ceilings - BEST DECISION EVER. truly.
kyle & i consider ourselves to be pretty handy. or should i say - KYLE is very handy lol i’m a great assistant. however - this remodel was beyond our expertise so we worked with a local contractor! to save money, all the things we could do ourselves…we did. like ripping out the old floors, laying new floors down, painting, hanging the shelf, encasing the fridge, building out the pantry, etc.
but the rest of it - our contractor & his team did! here’s his info if you’re local to Denver!
okay okay, let’s get right into it!
as you see, we knocked out the wall separating that front room from the kitchen! the front room was just…awkward. the first time we walked in the house i said to kyle “what the heck is this room supposed to be?!”.
by opening it up, the kitchen gained so much more space! & we just made it our new dining table area. although i feel like we end up eating at the island 90% of the time!
okay this might be my fave part of the whole kitchen! when our contractor was about to drywall over the studs of this wall, i envisioned these 2 inset shelves & asked them to frame them out!
then kyle added the little birch shelves. i feel like this area makes our kitchen feel like a General Store which i DON’T HATE.
moving right along to the sink/stove area!
we kept this area in the original configuration (minus that whole right wall going bye bye). & then we ripped out all the top cabinets & microwave!
i believe with all my heart that microwaves deserved to be hidden haha. we got a small one that now lives in our island!
we swapped out all our appliances for white ones! & sold the old ones on FB marketplace.
i have a thing for open shelving. & i absolutely love how ours turned out! i wanted just one simple, reclaimed shelf going across the main wall of the kitchen. kyle & i hung this ourselves & that wood is so frickin heavy, y’all. we had to align it on the floating shelf brackets justttt right so we were up till midnight, & stood on the counter to put it in place sooo many times. #eigthtimesacharm
i love styling our shelves with very practical items that we are actually using day in & day out.
those bottles on the far left are glass jugs i use for to-go smoothies or homemade iced lattes! the bowls next to them are absolutelyyyy gorgeous. they’re the Anya Nesting Bowls from Room & Board - handmade in North Carolina at an incredible ceramic studio.
i keep fruits & veggies in them for easy access!
kyle built this open shelving situation with extra beetle kill pine we had! he did such an amazing job with it. i wanted something to fill the space a bit, but didn’t want to eliminate being able to see into the living room.
from day 1 of kitchen remodel…i knew i wanted a big ole white farmhouse sink! i dreamt about a brass faucet to accompany it but i started to get discouraged when i couldn’t find the shade/vibe i wanted.
a lot of brushed brass options are a gazillion dollars. seriously.
when a friend shared about Kingston Brass, i was STOKED to find out they offered exactly what i was looking for. it was such a gift to be able to partner with them on this project! both the sink & the faucet are exceptional quality & are just as beautiful as they are functional. i can’t help but dream about all the baby baths that will happen in that sink with our future babies!
our island gets soooo much more use than i could’ve imagined! i’ve heard people rave about islands but i didn’t grow up in a house with one so i didn’t realize just how incredible it would be to have one!
we custom built ours, with IKEA cabinets as the base. there’s 3 cabinets total, with a mixture of drawers too. our trash & recycling is in there too!
our island stools are the most beautiful, comfy things everrrrr. WE LOVE ‘EM. they’re the Evan counter stools from Room & Board with walnut wood & Sunbrella Canvas as the cushion coverings. the rug just behind the stools is the dreamiest beige color with hints of gray. matches our floors perfectly! it’s called the Avilia rug & it’s 100% wool + handwoven.
these pieces seriously complete the space. what a dream to get to partner with Room & Board!
OTHER DETAILS:
+ the paint we used on the whole kitchen is Ultra Pure White from Behr. it’s the whitest white they offer! here’s an interesting article on that!
+ for our cabinets, we used Sherwin Williams paint, color matched to a color from Behr - hazy trail. we kept the original kitchen cabinets & had a professional sand & paint them! like i mentioned, the island cabinets are from IKEA & he painted those the same color.
+ our countertops are a white quartz! valencia from nustone.
+ beams are wrapped in blue beetle kill pine. we got the wood from a local lumberyard
+ kitchen shelf is a reclaimed piece of wood from a local reclaimed wood yard. it’s over 100 years old! we used these brackets to mount it.
+ cabinet handles are from target! so affordable, durable & cute. we did a combo of drawer pulls & knobs!
+ our stove + fridge are from Cafe Appliances. this was a splurge but we love them sooo so much!
more links for ya:
CURTAIN RODS / CURTAINS / WISHBONE CHAIRS / KITCHEN TABLE RUG / CERAMIC LIGHT / DIFFUSER / LEATHER WOVEN CHAIRS / CIRCULAR BRASS MIRROR

























